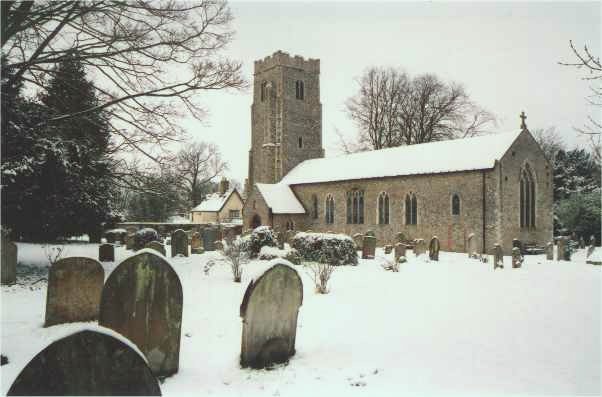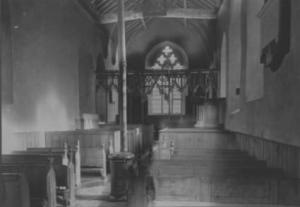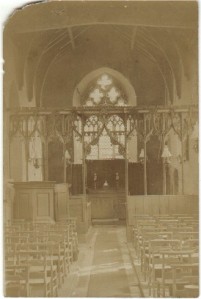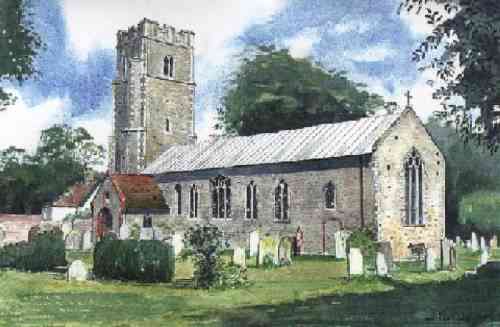
The particular charm of Swardeston Church lies in its uncluttered simplicity. Much of the church is as it was in medieval times, and there is little in the way of overt Victorianisation. The church was originally built in the early 12th century and dedicated to St Andrew, but about 1400 it was rededicated to St Mary the Virgin. The living was held by Carrow Abbey from 1248 until this Benedictine nunnery was dissolved by Henry VIII. It was then granted to Sir John Shelton, and later sold by Sir Ralph Shelton to Sir Humphrey May. In 1565 it belonged to Anthony Style, and later it was held by the Hobart and Steward families.
The Interior
The interior was lime washed when an extensive restoration programme was undertaken in the mid-1960s (referred to hereafter as ‘the restoration’). It has a very light and open feel, particularly when the sun shines through the many windows on the south side. The colourful hassocks and seat pads make for a cheerful appearance to the nave.
Font
Early 14th century with a plain octagonal bowl and deep lead-lined basin supported by an octagonal stem, with a 17th century oak cover, probably made by the same hand as the communion rails.
Furniture
The altar was consecrated in 1909, the lectern came from the Church at Briston near Melton Constable in 1946.
Screen
Early 15th century or late 14th, repainted in the mid-1950s and again in the 1990s on front and reverse sides. The dado is of recent construction from wood obtained from the redundant church of St Margaret at Westwick, Norwich. The rood beam was lowered onto the top of the screen during the restoration. Rood beam ties and adjacent rafters have medieval floral painted decoration.
 Swardeston Church late 19th Century
Swardeston Church late 19th Century
 Swardeston Church around 1900
Swardeston Church around 1900
 Swardeston Church today
Swardeston Church today
Wall Arches
These were revealed when the dado on the north and south walls of the nave was removed in the restoration. They may have provided some seating for the young, old and infirm in the middle ages, before seating in church was provided, hence the expression ‘the weakest to the wall’. A recent suggestion, perhaps more likely, is that they are medieval memorials to people buried under the floor of the church, which might explain their varied size and shape, having been made at different times and by different people. If this is the case, each arch would have contained a plaque, image or inscription in memory of the dead person. We may never know for sure.
Pews
There are some old (15th century) poppy-head pews situated in the chancel (which can be seen in the nave in the old photograph of the interior – see below), but those in the nave were installed in February 1977 and, again, came from St Margaret at Westwick.
Pictures
There are pictures of Edith Cavell, whose father was Vicar of Swardeston from 1864 to 1910. There is also a photograph of the interior of the church taken around 1900, and a painting of the Royal coat of arms as used in the 18th century.
Plate
There is an Elizabethan chalice and lid made in Norwich (marked ‘FOR THE TOVN OF SETHEN 1568’, with the word SWARSTON also inscribed) which is still occasionally used at communion services. There are also two more recent chalices and patens, one of which is in memory of The Rev’d Leonard Thomas (1904-1985), who did much to build up the congregation during the long interregnum in the 1970s.
The Windows
The small window near the north door and the larger splayed window near the south door were part of the original Saxo-Norman church. The next window on the south side contains original medieval glass which somehow escaped the destruction of Tudor and Cromwellian times. The other windows in the nave are of various styles and some contain Flemish glass installed in the restoration. The larger window on the south side of the chancel contains medieval fragments depicting the coronation of Our Lady as Queen of Heaven. The other window on the south side contains some glass from the original east window and some fragments of medieval glass found under the chancel floor.

The east window is the Edith Cavell memorial window, installed in 1917. The top part contains a rebus on the name Cavell. The top of the bottom three lights contains glass which was installed in the restoration. On the left is depicted the Bleeding Heart, in the centre the Holy Trinity, and on the right the Martyr’s Crown in honour of Edith Cavell. In the restoration, the whole window was cleaned and lowered to fill the previously plain portion at the bottom of the window. The rest of the window depicts various famous people such as Joan of Arc and Florence Nightingale.

The Exterior
Tower
The tower is over 60 feet high. It was probably commenced in 1470 – several bequests were made around that date – and completed in 1500. The full peal of bells has not been rung since 1806, when a young man, James Coleman, dislodged one of the bells, which brought him and the bell crashing to the floor below. Rather grimly he is buried on the spot where he died.
Nave and Chancel
These are both of Saxo-Norman origin and incorporate Roman tiles. The roof was leaded in 1909. There is a scratch dial on the south east corner of the chancel. During the restoration the ground adjoining the church was lowered and drainage added to enable the walls to dry out.
Doors
Originally the south door was the squire’s door and north door was the people’s door and the main entrance: both are good examples of medieval woodwork. The priest’s door in the chancel was blocked up in the early 20th century.
Porch
The Tudor porch over the south door was the subject of a bequest in 1443. It was carefully renovated during the restoration, when Tudor tiles were obtained for the roof to match the Tudor brickwork.
The Parish
The village of Swardeston gets its name from ‘Sweord’s Tun’ – the village of Sweord. It is mentioned in the Domesday Book (compiled in the time of William the Conqueror for the purpose of collecting revenues) as Suerdestuna, and embraced the separate manors of Gowthorpe and Mangreen. Gowthorpe had its own chapel of St James until around 1590. Swardeston was known as Swerdeston (fields near the town) until the end of the 19th century.

Modern photographs on this page © Rev. David Chamberlin.